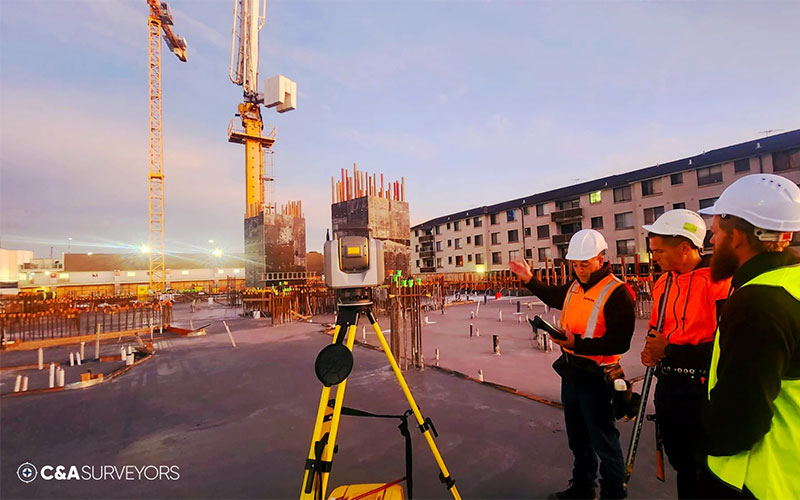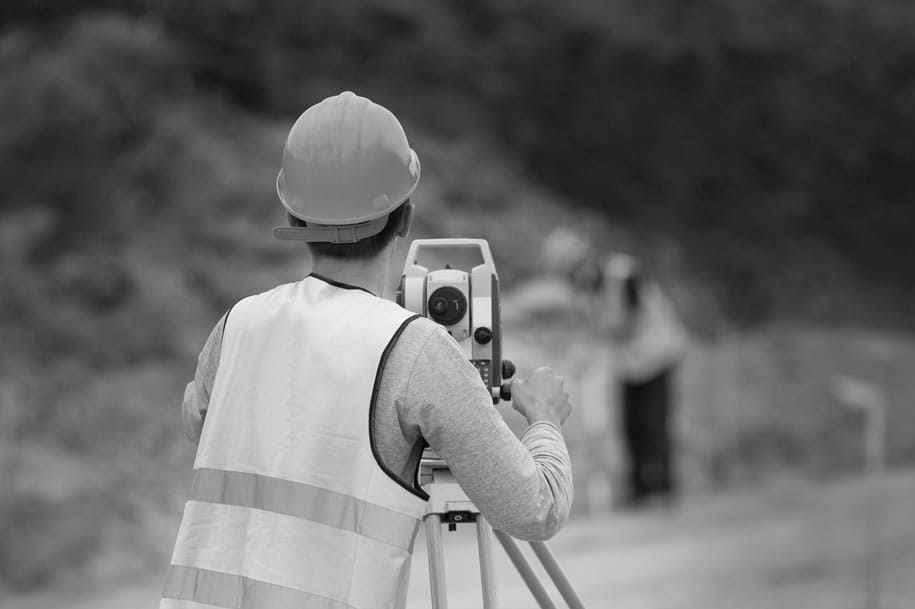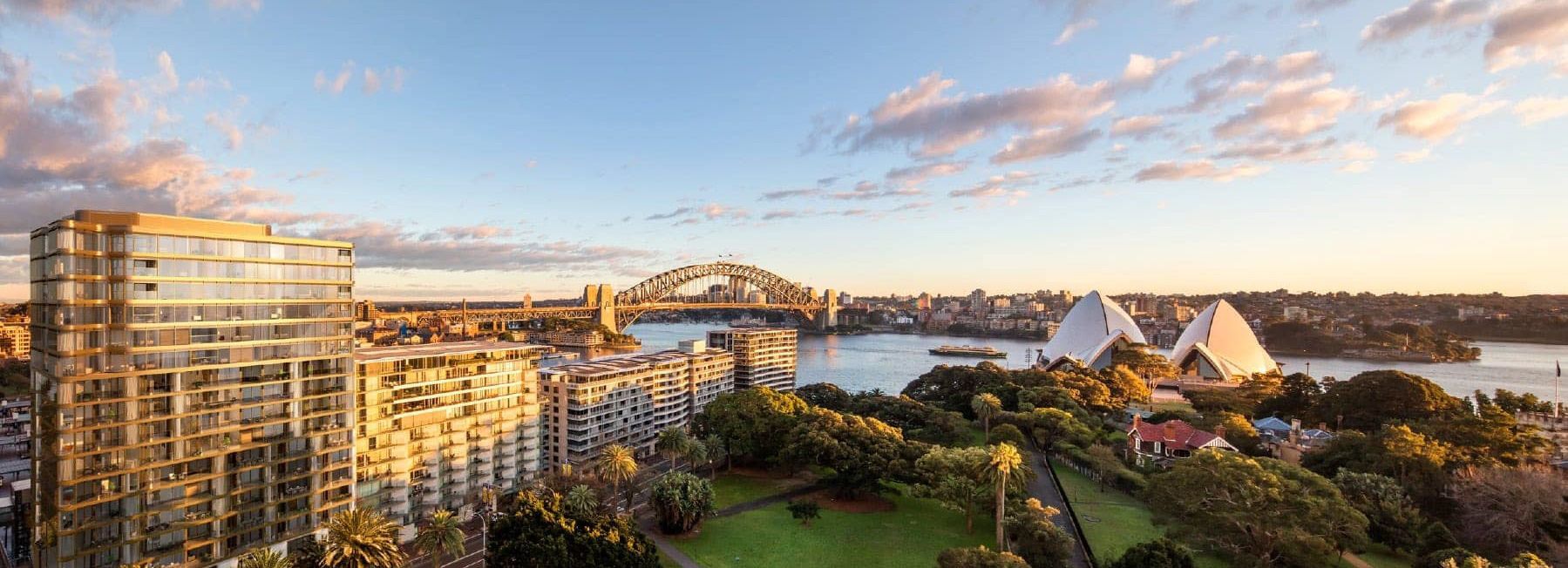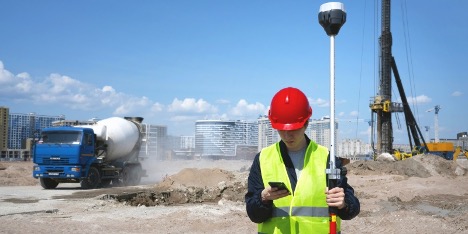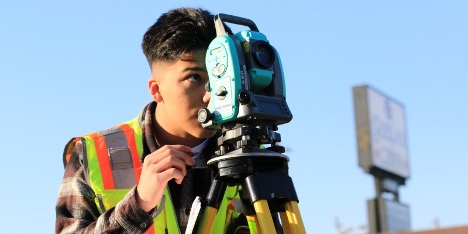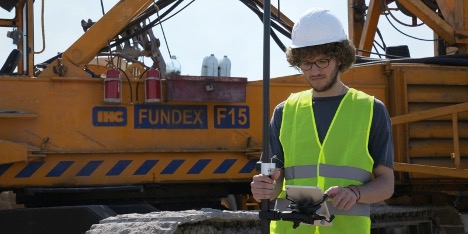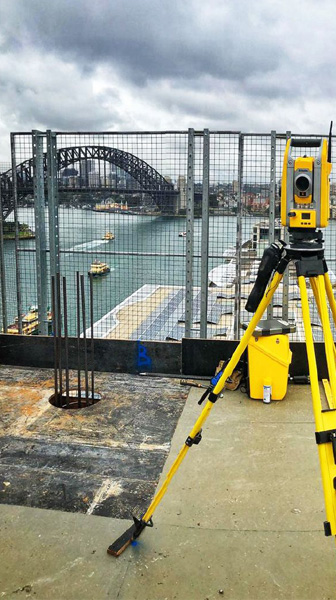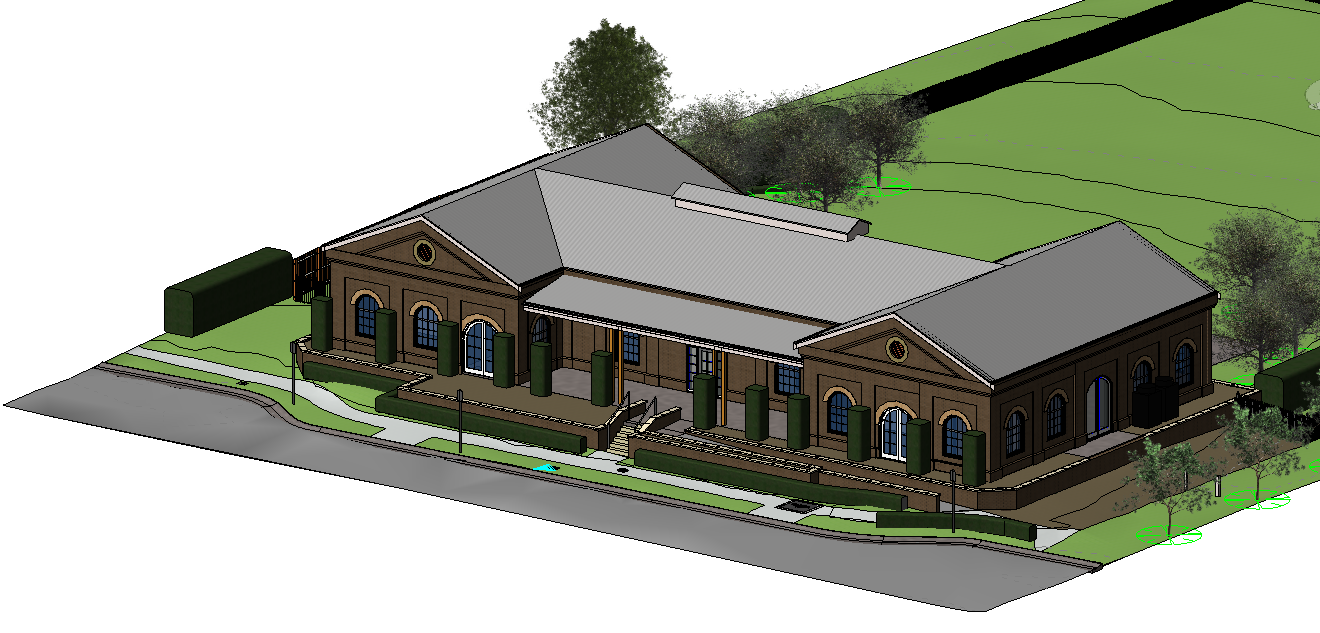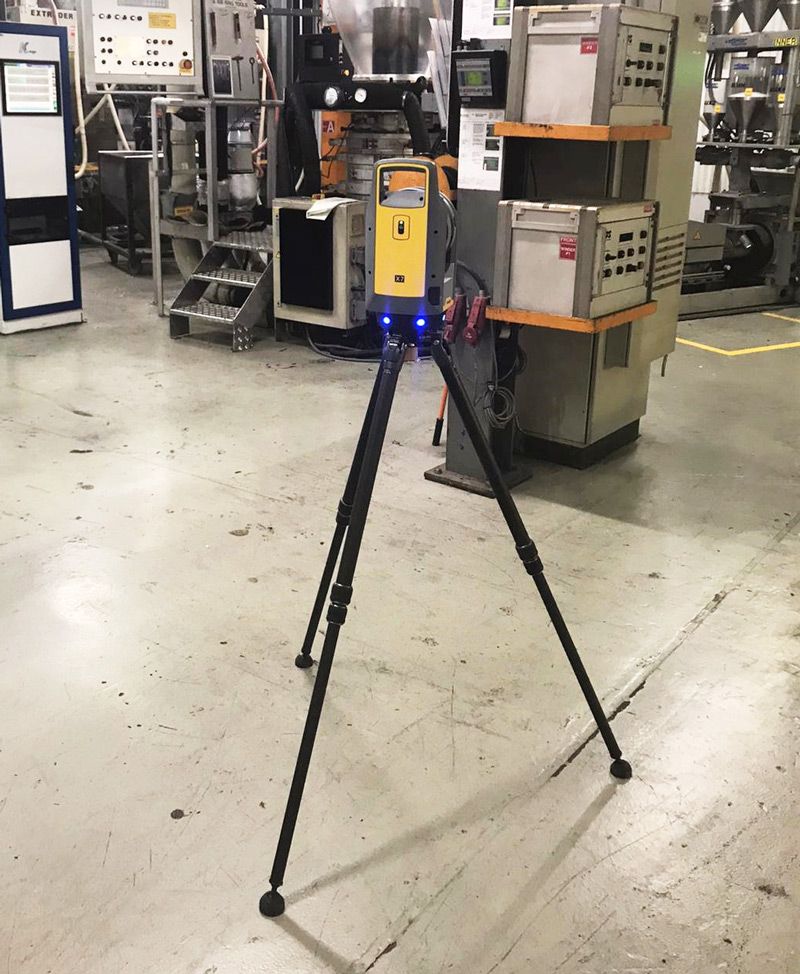A measured survey helps to provide accurate information on a building’s floor plans that includes the current size and measurements.
This data is what you need before you begin building as it includes the internal and external features of a building. You can get accurate floor plans that your architect, builder, and designer will need.
Here’s everything you need to know about measured building surveys, from what they are to how they’re conducted. This type of survey is crucial for anyone needing accurate and precise layouts for purposes such as building renovations, lease plans, or property sales.
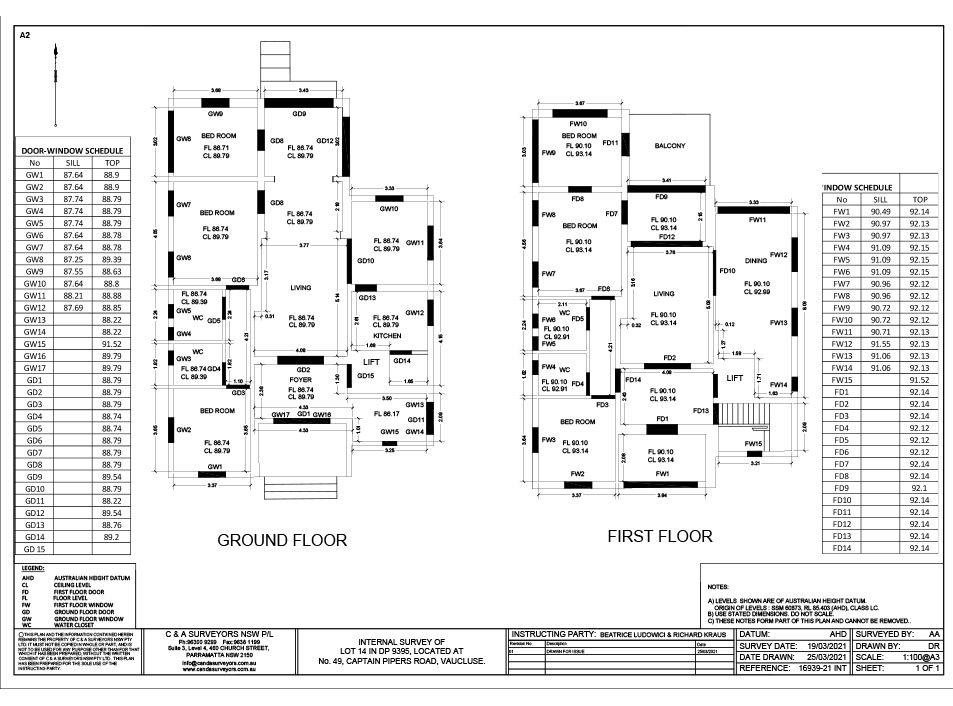
What Do You Use to Measure a Building?
To measure a building accurately, registered surveyors in Sydney use a variety of tools and technologies. Traditional tools include tape measures and laser distance meters, which are great for smaller projects. However, for larger and more complex structures, advanced equipment such as total stations, GPS units, and 3D laser scanners are used. These tools help in capturing detailed and precise measurements of large areas quickly and efficiently.
Do I Need a Measured Survey?
If you want a detailed and an updated layout plan, a measure survey is a must. This drawing can save you time, improve progress, and make things easier. Before you order any materials or items, a measure survey lets you know how much space you got and the sizes of each room.
If you are planning a renovation, need detailed building records, or are involved in the sale or leasing of a property, a measured survey can be beneficial. It provides precise details about the property, helping to avoid costly mistakes or disputes over space and boundaries.
How Do You Conduct a Measured Survey?
Conducting a measured survey typically involves several steps:
- Preparation: Gathering existing building plans and documents.
- Field Work: Using measuring instruments to collect data on-site.
- Processing Data: Translating raw data into usable formats like drawings or 3D models.
- Output: Producing detailed plans and documents as required.
How Long Does a Measured Survey Take?
The duration of a measured survey depends on the size and complexity of the building. A small residential building might only take a few hours, while a large commercial property could require several days or more to ensure all details are accurately captured.
What Are the Benefits of a Measured Building Survey?
The benefits of a measured building survey are numerous:
- Accuracy: Provides precise and reliable data about a property.
- Planning: Essential for effective planning and execution of construction or renovation projects.
- Legal Documentation: Useful for legal purposes, such as verifying property documents or resolving disputes.
- Space Management: Helps in better space planning and management.
Our measured surveys in Sydney can produce 2D elevations or 3D models. The drawings can produce design plans which ensures that every measurement is precise.
Who Can Carry Out a Measured Survey?
Measured building surveys should be conducted by professional surveyors who have the skills and equipment to accurately measure and document building dimensions. These professionals typically have specialized training in surveying and experience with the latest surveying technology.
What Technology is Used in a Measured Survey?
Modern measured surveys utilize advanced technologies such as:
- 3D Laser Scanning: Captures precise data of complex environments quickly.
- Photogrammetry: Uses photographs to make precise measurements.
- Total Stations: Combines electronic distance measurement and angles to create exact plans.
Why Are Measured Building Surveys Important?
Measured building surveys play a crucial role in property management and development. They provide accurate, detailed information that is crucial for design, planning, and execution of construction projects. They also ensure compliance with regulations and help in the maintenance and conservation of buildings.
Understanding these aspects of measured building surveys can significantly influence the success of your construction or renovation projects, ensuring that every decision is informed and every dimension is accurately accounted for.
How Do I Get a Measured Building Survey of My Project?
C&A surveyors guarantee you’ll get accurate dimensional drawing with our measured building survey. We provide a well-presented format to meet your demands. Get in touch with us by calling 02 9167 0209 or send us an email.

