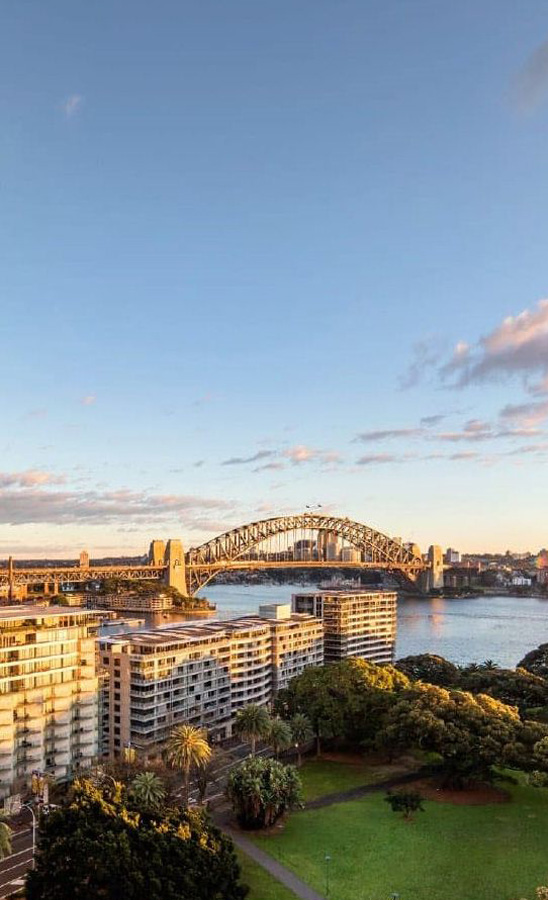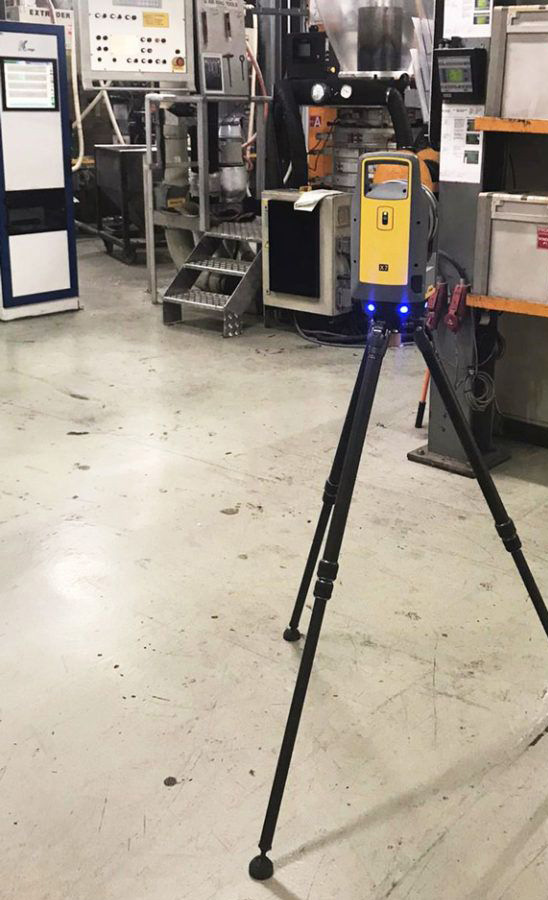Or speak to someone today on (02) 9167 0209
01
What is a Measured Building Survey?
Internal Measured Building Surveys or / Measured internal surveys are line drawings which show an accurate representation of a building’s existing floor plan. These plans can display simple or highly detailed information of the area. Some of the typical features that are requested are:
- Overall bird’s eye view of the entire area
- Wall Dimensions and total square meters
- Wall positions
- Floor levels and ceiling heights
- Door positions
- Window positions
- Stairs
- Electricity power points
- Fixed furniture and more
Request a call back


02
Why you need a Measured Building Survey?
By having a measured internal floor plan is highly useful to individuals who are looking to reconfigure internal layouts, building extensions and or require an accurate dimensional drawing of the existing property. By having this information, individuals can accurately plan their office, home or retail floor space.
03
What can C&A do for you?
By having a measured internal floor plan is highly useful to individuals who are looking to reconfigure internal layouts, building extensions and or require an accurate dimensional drawing of the existing property. By having this information, individuals can accurately plan their office, home or retail floor space.

Request a fee proposal today!
"*" indicates required fields


