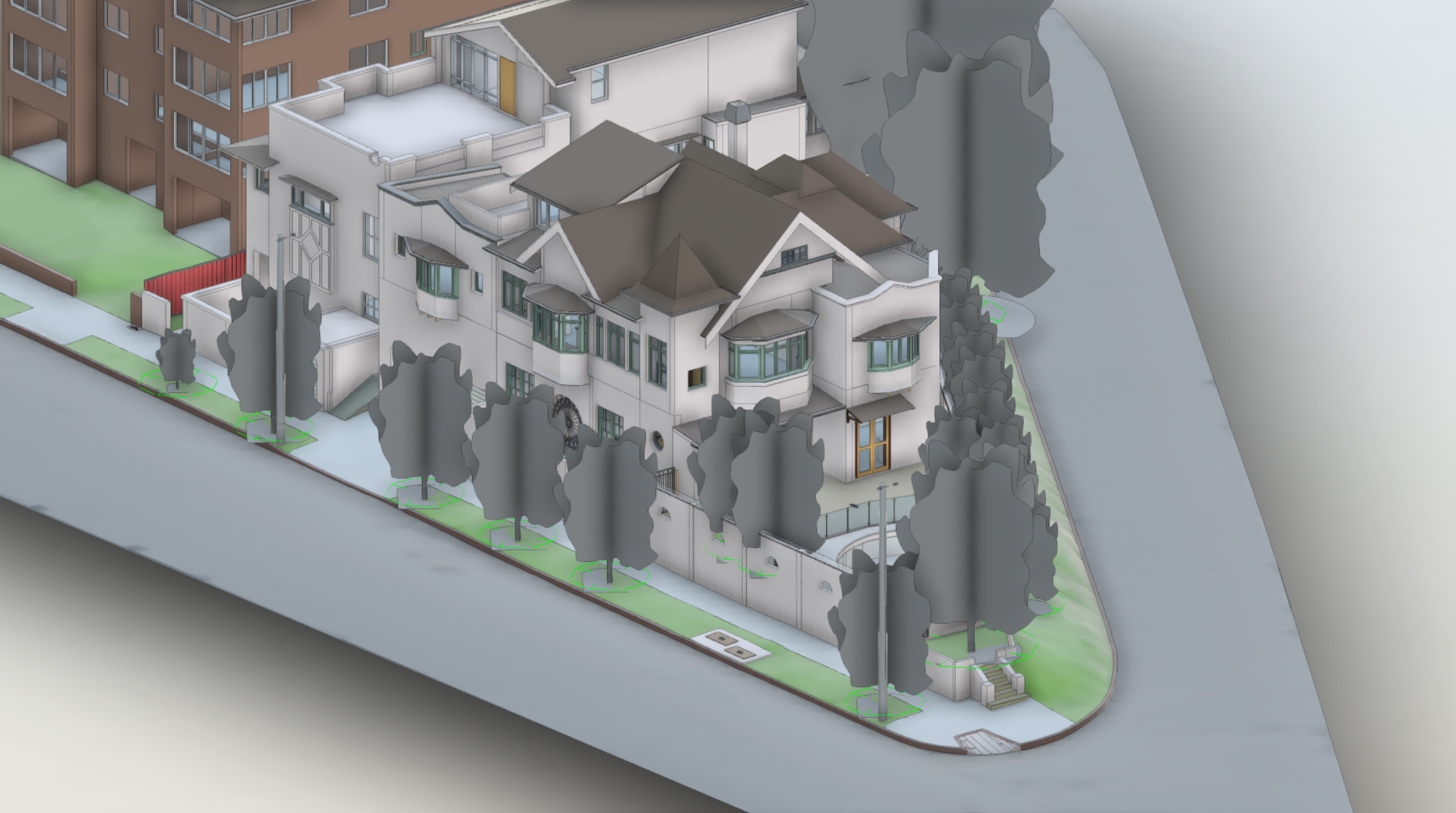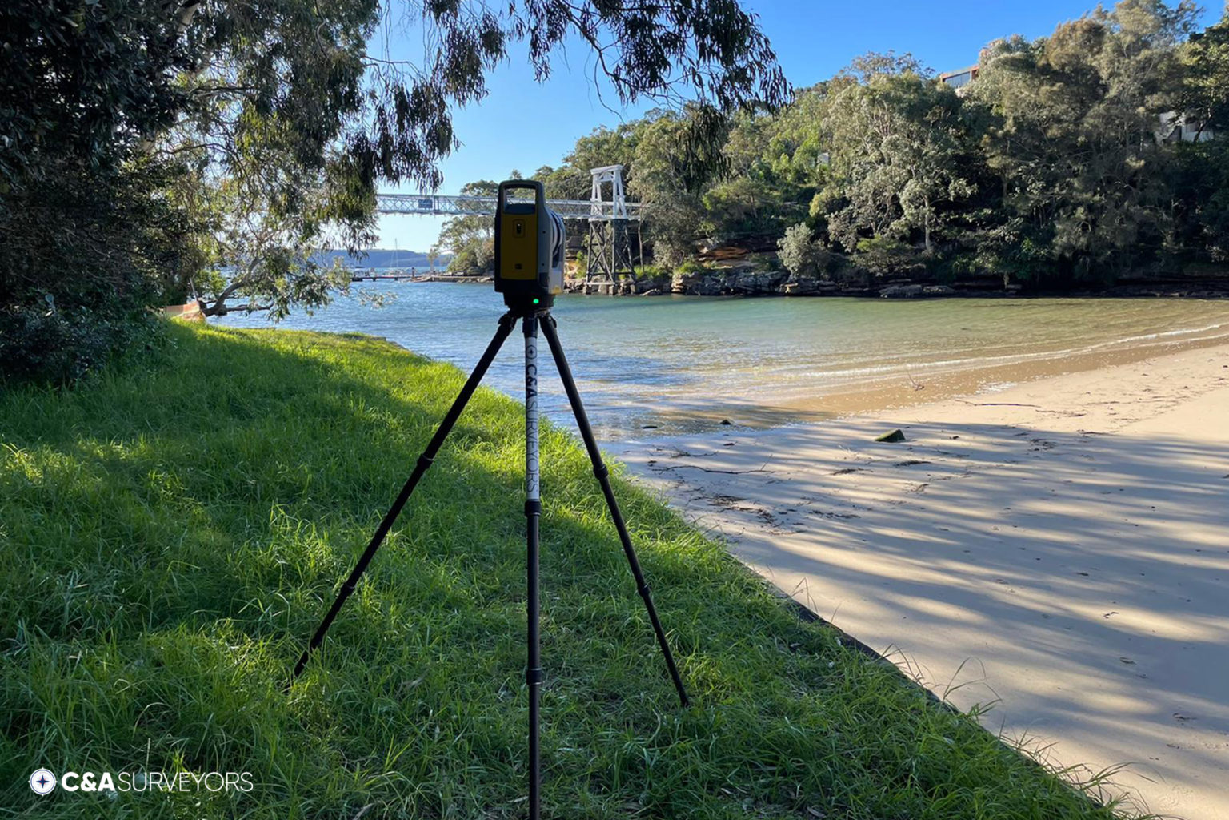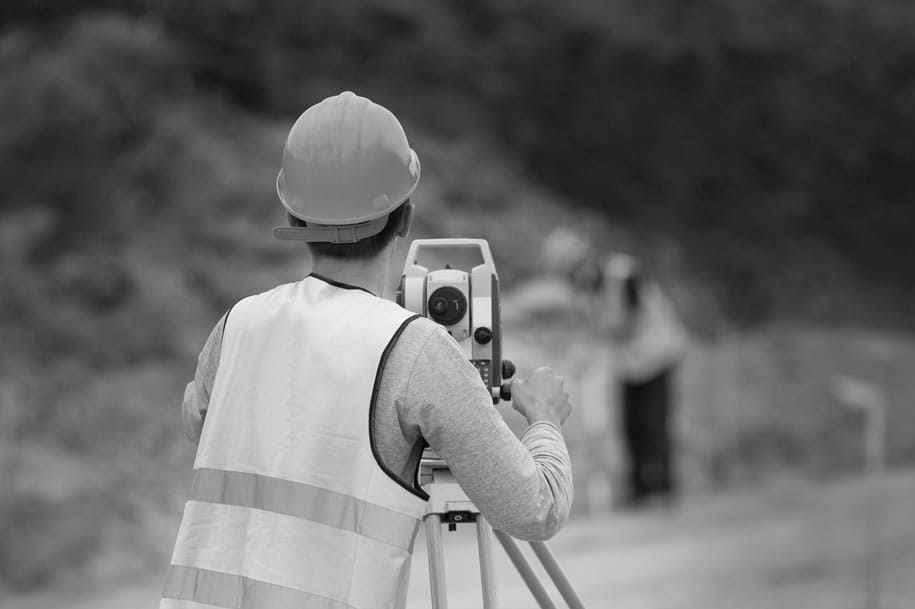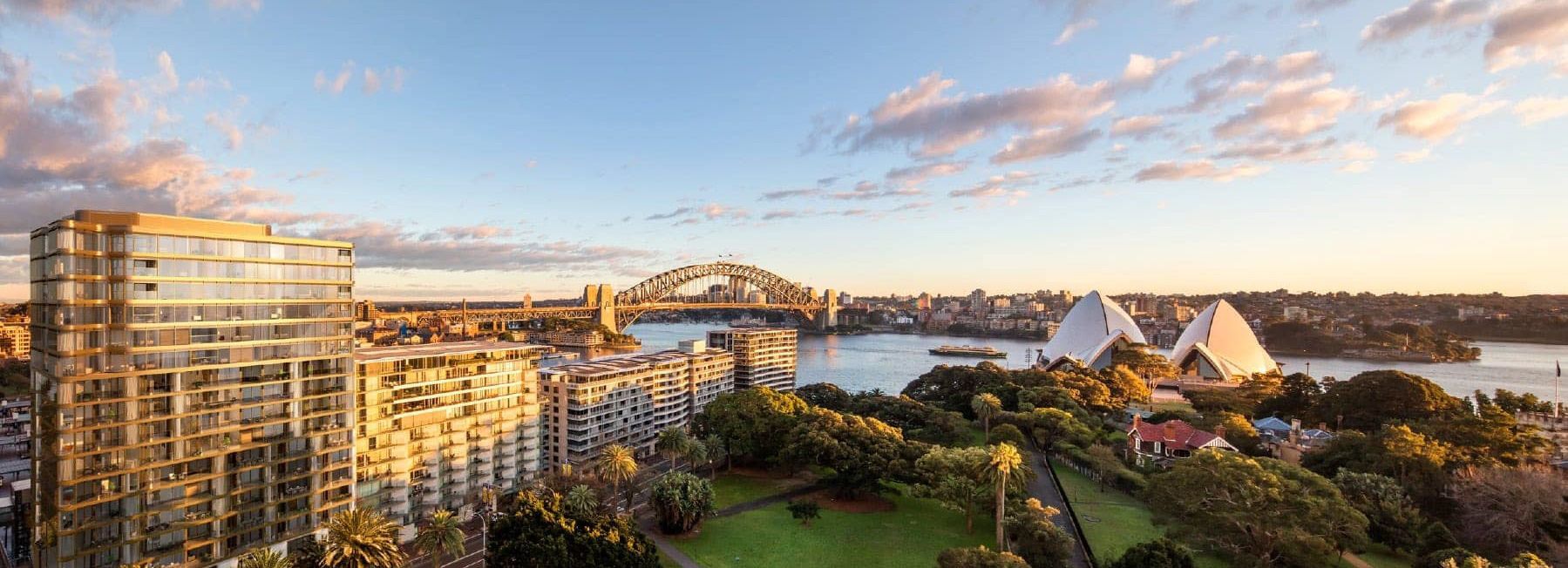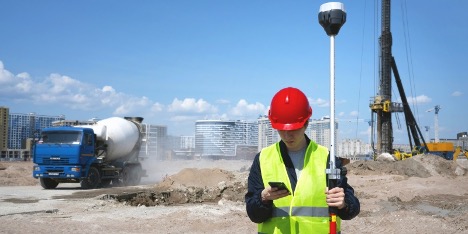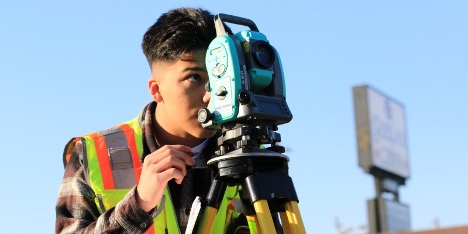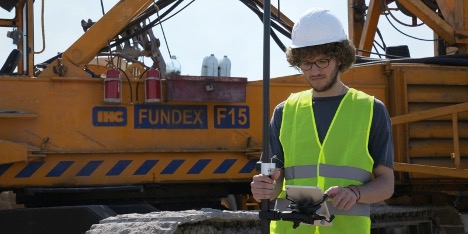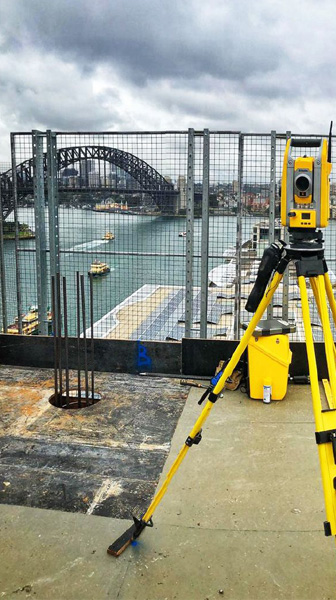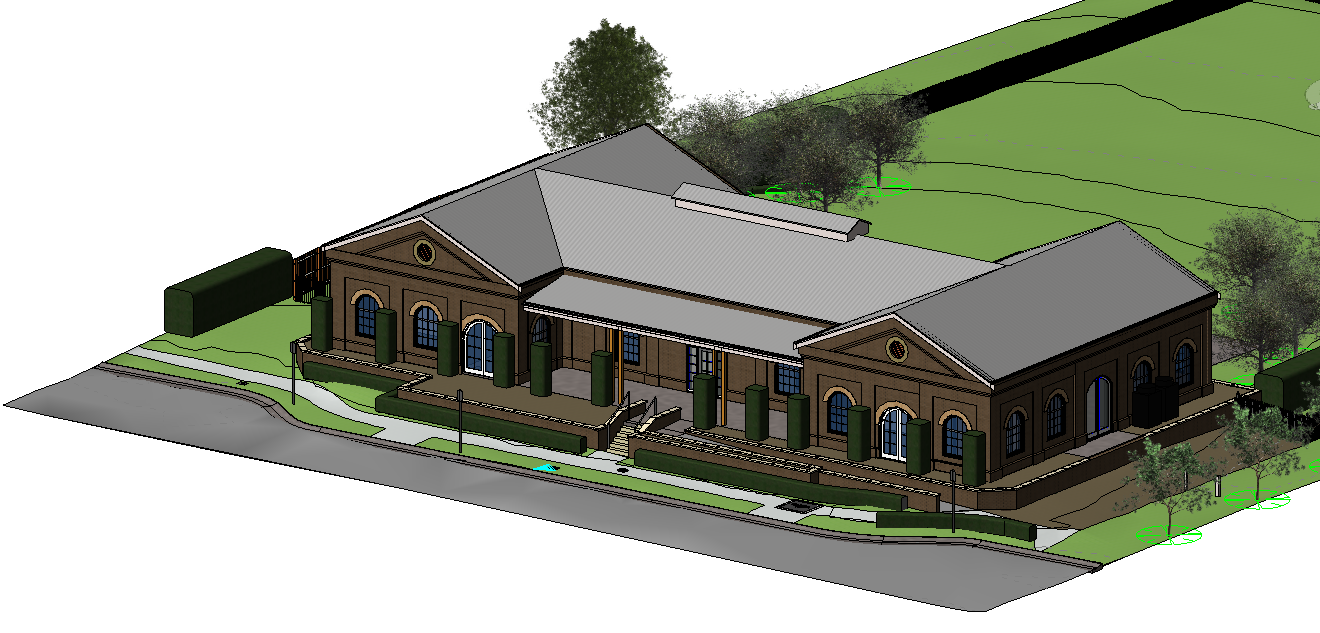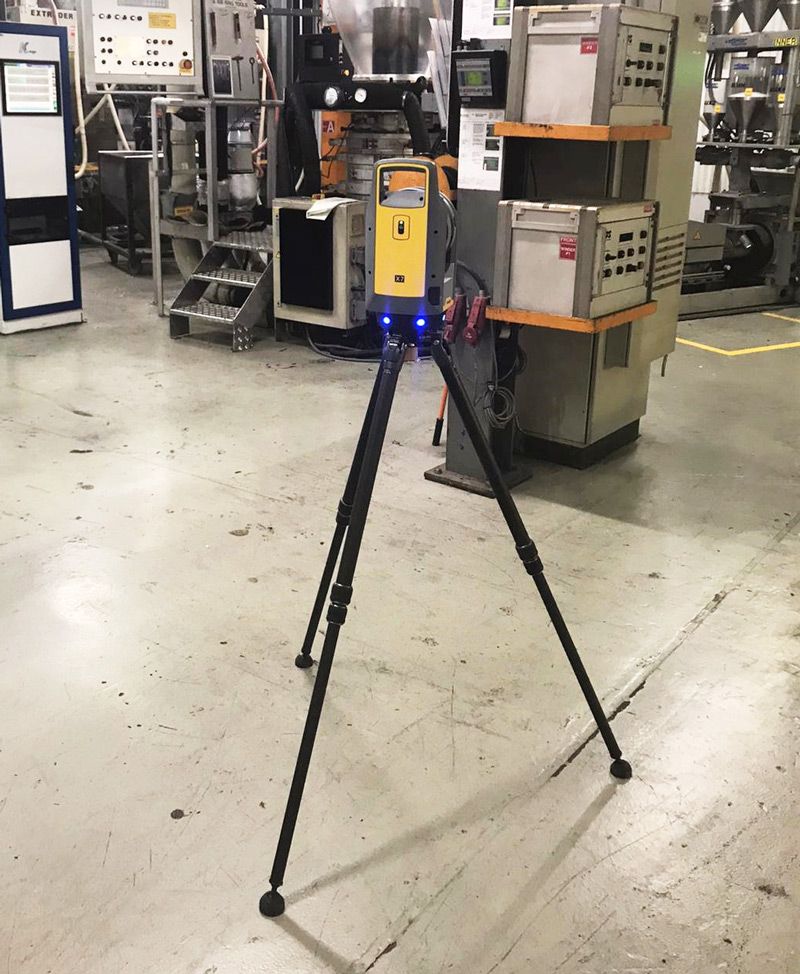3D Surveys Provide Higher Accuracy for the Architect

Article by:
Tristan Smythe,
3D Laser Scanning Operations Manager
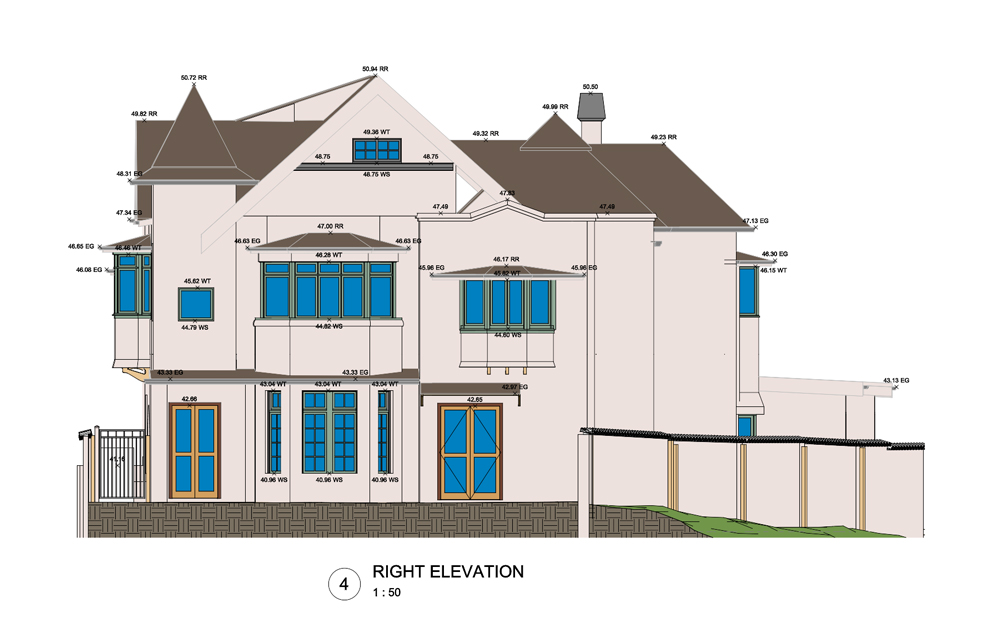
To ensure the highest level of accuracy possible we employ a range of specialist equipment to deliver results within a Nominal Accuracy. Nominal Accuracy can be defined as the amount of uncertainty in a measurement with respect to an absolute standard. This differs for each different technology that we use, however by recording data, and cross-referencing it between all of our equipment, we can deliver the most accurate 2D and 3D picture of a site to the architect.
To ensure the highest level of accuracy possible we employ a range of specialist equipment to deliver results within a Nominal Accuracy.
To achieve such accurate survey results, we utilise Trimble Total Stations and Scanners, Trimble GPS based measurements, and in some cases DJI UAV’s/ Drones, to conduct our 3D Surveys. This professional grade equipment from Trimble Inc, and DJI to provide accurate recordings. We use our Trimble equipment for ‘on the ground’ measurement taking, and then for more accurate larger scale modelling, or modelling of objects unobservable from the ground, we use our DJI Unmanned aerial Vehicle (UAV) technology to carefully map the surrounding context and built environment. This is especially useful when submitting plans to councils for approval, as they often require extensive representation of the surrounding site context.
How do we create accurate 3D models?
Our 3D scanners can record 500,000 points per second, for higher levels of detail, fidelity, and accuracy in the data we collect. Our internal modelling team is then able to create a highly accurate 3D model by assigning each individual point with an easting, a northing and an elevation, which is equivalent to an X, Y and Z coordinate in 3D modelling software. Each of these points allow our team to then model in place all of the other elements, structures and features of each site we visit.
By collecting data from the site in this way we are able to develop an ‘As-built Survey’ for the architect or designer to then continue working from. For more information about As-built Surveys, see our other article here: What Is A 3D Survey?
Who do we service with our 3D Surveys?
Residential:
We offer a number of services for our residential clients, which includes:
Detail Surveys – Includes a survey of the property/ building only
Detail Identification (Ident.) Surveys – Includes a survey of the property/ building, the site boundary and all offsets between the two. This will also come signed off by a registered surveyor.
Internal Surveys – Is a detailed internal survey of the building, which includes the details of rooms such as furniture and appliances found within
External Surveys – Is a detailed survey of the buildings’ external façade and features found directly surrounding it
Our most popular packages are the combined internal and external site surveys
Commercial:
We offer a number of services for our Commercial clients, including all of the products listed above, as well as:
Structural Surveys – This could include elements such as beams and structural columns, both internally or externally
Engineering:
We offer a number of services, including all of the products listed above, as well as:
MEP Surveys – All visible Mechanical, Electrical, and Plumbing elements of a building
Industrial Buildings – including warehouses, storage facilities, jails and government buildings
Civil Works – This includes larger scale infrastructure projects and road building
Heritage Buildings:
This includes the internal and external detailed surveys, however importantly includes detailed mapping and drawings of the elevations, along with custom ornament details, or architraves, and other decorative elements.
If you would like to learn more about what a 3D survey actually is, and what is included in one, see our other article here What are the Benefits of 2D over 3D Surveys? or to learn more about how we can help you on your next project, get in contact with us here:
candasurveryors.com.au
P: 02 9167 0209
E: sales@candasurveyors.com.au
Level 2/30 Grose St, Parramatta NSW 2150
Monday-Friday: 8am-5pm & Saturday: 8am-3:00pm
C&A Surveyors, we’re your trusted local land surveyor

