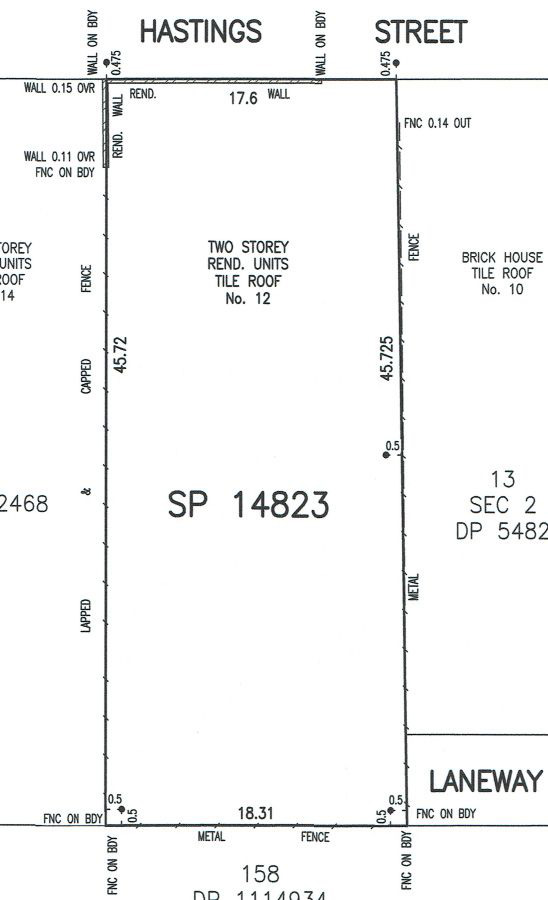Or speak to someone today on (02) 9167 0209
01
What is BIM Modelling?
Building information Modelling combines architecture and technology together by creating a full, detailed 3D rendering of a structure. Whether it’s a bridge, road, heritage building, house, or apartment building, BIM gives you a digital environment to view a structure in a real world format.
It also gives contractors and designers unparalleled control and insights into various data points, including dimensions, measurements, carbon footprint, costs, materials, and much more. Typically, BIM can be used for the following:
- Conceptual and Basic Design Visualisation
- Shadow Diagrams
- Coordination of Large Objects
- Preservation of heritage buildings for future restoration
- Providing clients with an avenue to see how their development will look in a real-world view
When used properly, you can see the following benefits of BIM:
- A quicker and less costly design process
- Preservation of historical data
- Improved communication with clients during the design process
- A higher quality of accuracy
- A more vast amount of information
- More Prefabrication and Modular Construction Options
Request a call back


02
Why Do You Need BIM Modelling?
Whilst 2D Surveys are suitable for certain projects, today, you can get a full rendering of your construction project to accurately visualise how all the components work together, alongside the building dimensions and the distance between other buildings and structures in the area. This gives you a real-world view of how your future development will look.
When design and construction businesses use 3D models versus 2D models, they receive the client’s approval quicker and the client is happier with the finished design as they can understand several more design aspects. For consultants and architects, it gives them granular insights about the entire design process before a single hole is dug or brick is laid. They can run simulations to see how things like airflow will work and can virtually walk around to see how everything lines up.
Where BIM shines is the amount of control and information provided, giving you the chance to see any issues well before they pop up during the actual construction. This lowers the chances for unwanted surprises and helps save money and time in the long run.
03
How C&A Surveyors Can Provide Leading BIM Modelling for You
At C&A Surveyors, our goal is to use state-of-the-art techniques and technologies for our specialised surveying services. We’ve been in this business for decades, so we’re confident we have the skills and expertise needed to help our clients reach all their construction and surveying needs.
We understand the importance of BIM modelling in today’s construction market, and we’re ready to assist you in getting the most accurate and extensive BIM modelling to ensure your construction project is completed the way you envisioned.
Want to learn more about BIM modelling from C&A surveyors or any of our other 3D modelling survey methods? Reach out to our team of specialists today and we’ll be more than happy to assist.
Request a fee proposal today!
"*" indicates required fields



