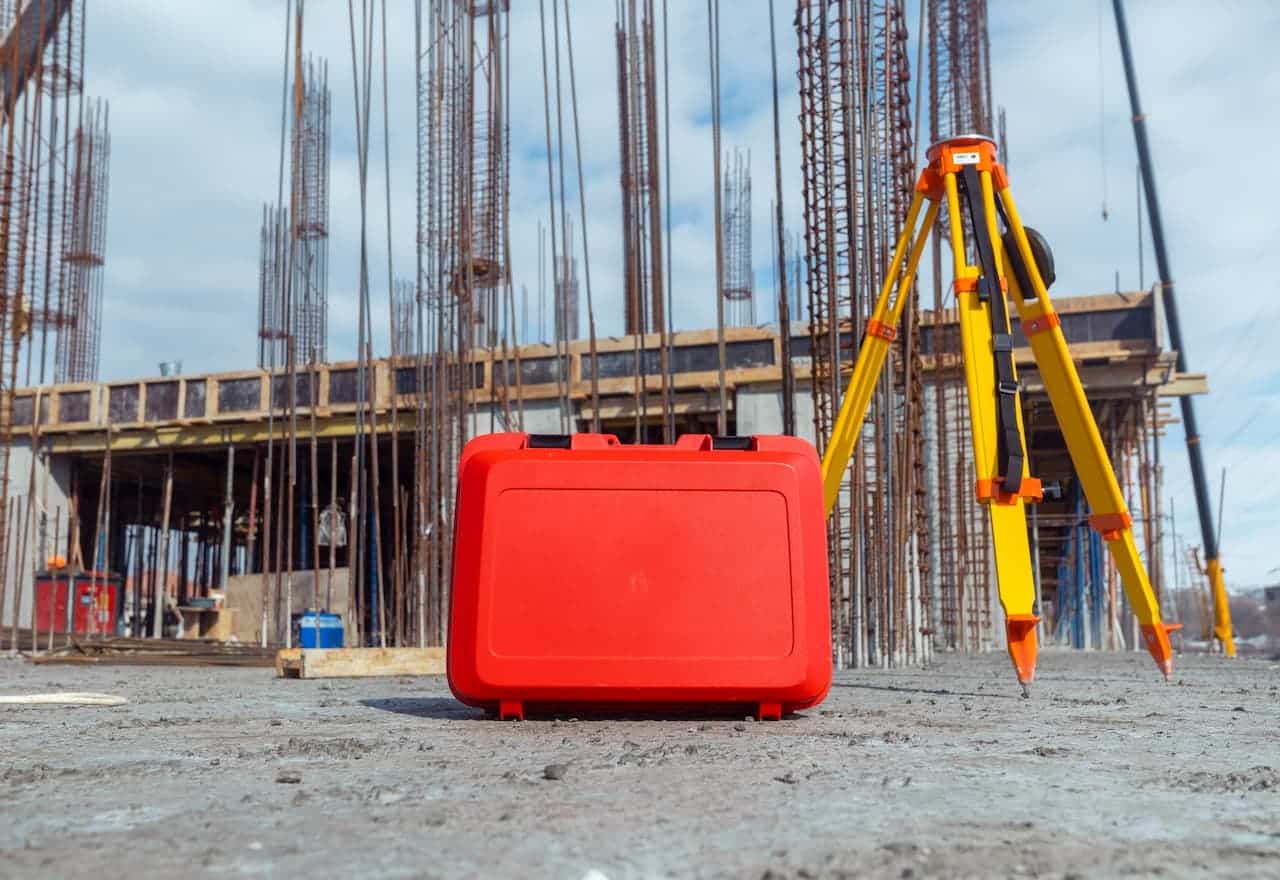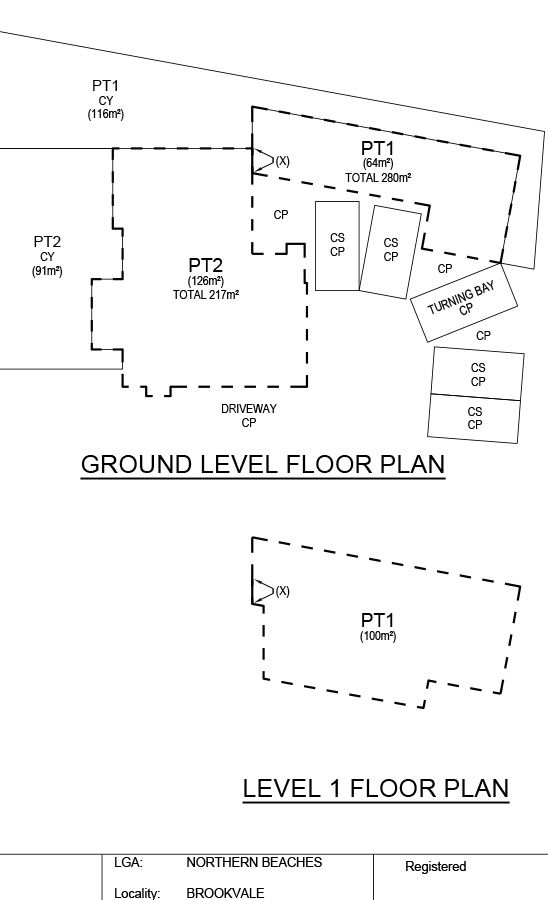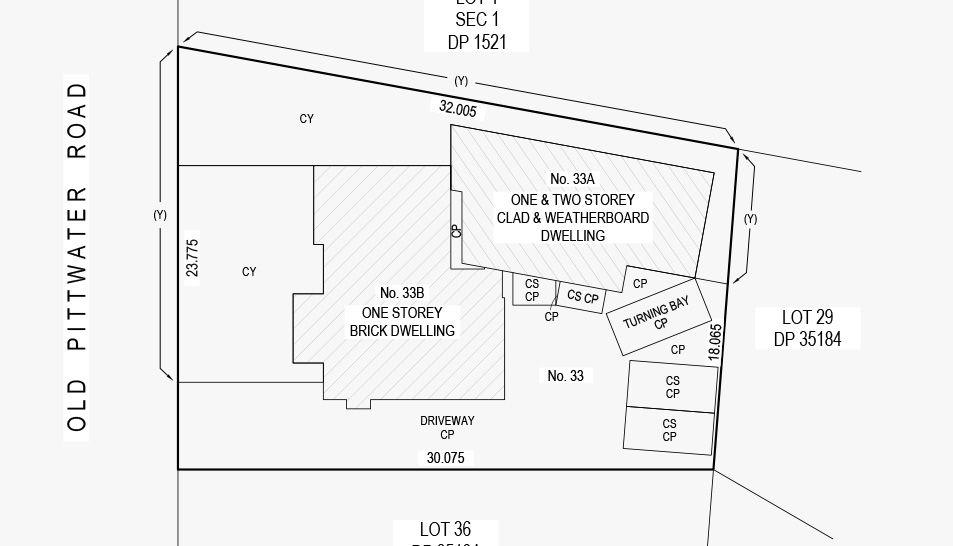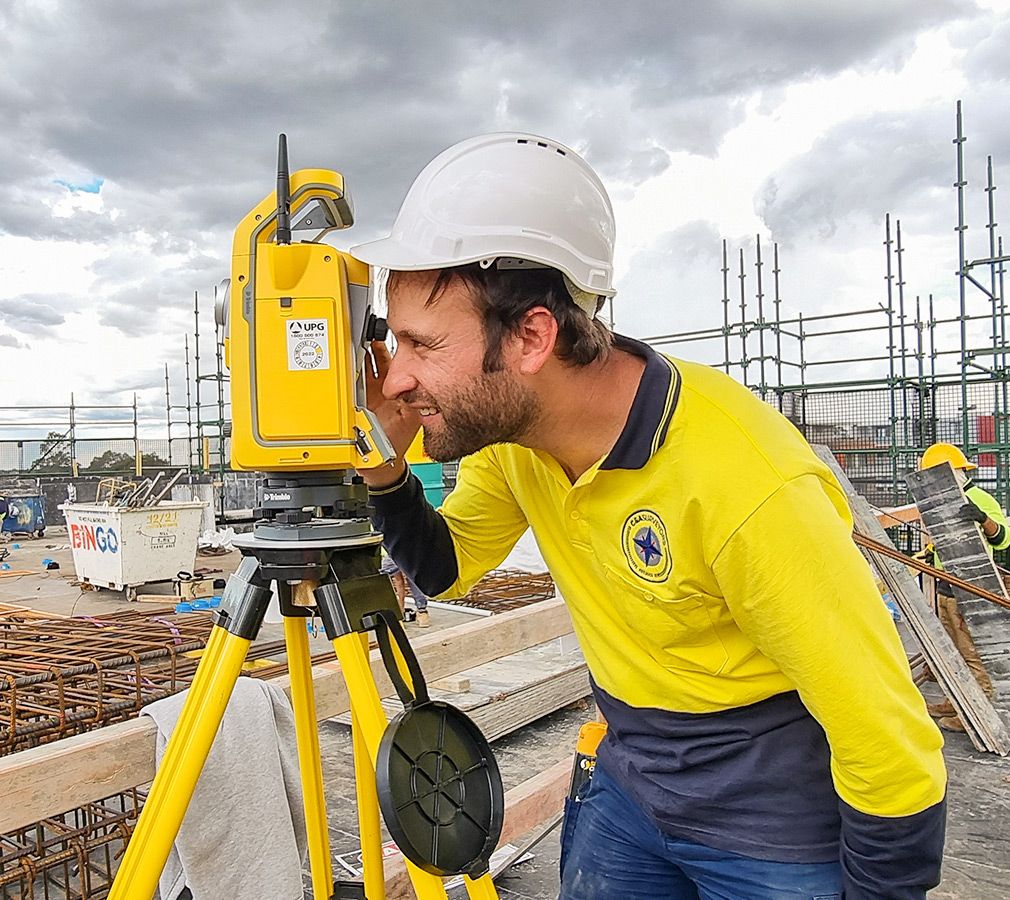Preliminary Strata Plan – The First Step to Strata Subdivision
Fast-Track Your Strata Subdivision with Sydney’s Experts
Planning to strata subdivide your development? Whether it’s a residential unit complex, townhouse development, or a mixed-use building, the first step in the process is securing council or strata certifier approval. To do that, you’ll need a Preliminary Strata Plan – a detailed blueprint of your property’s proposed lots, car spaces, and common areas.
How Can We Help
If you need any helps, please feel free to contact us.
(02) 9167 0209
Get a Free Quote
Professional, cost effective surveying. Send your details now for a free proposal.
"*" indicates required fields

Trusted Land Surveying Experts – Fast, Hassle-Free and Accurate Approvals
At C&A Surveyors, we make the process seamless and stress-free. As Sydney’s leading land surveying firm, we’ve completed over 100,000 projects and are trusted by developers, architects, and property owners. Our team of registered surveyors ensures precision and compliance, while our C&A Connect Portal gives you live updates and job tracking – so you’re always in control.
Don’t let delays slow you down. Get expert guidance and fast approvals today.


What is a Preliminary Strata Plan?
A Preliminary Strata Plan is a document required for strata subdivision applications. It outlines the layout of the proposed strata lots and includes:
Lot boundaries – Defining individual property ownership
Common property areas – Shared spaces like driveways, gardens & lifts
Car spaces, storage & exclusive use areas – Clearly designated for each lot
Encumbrances & easements – Legal restrictions that may apply
This plan is required for:
Without a Preliminary Strata Plan, you can’t legally proceed with strata subdivision.

Why Do You Need a Preliminary Strata Plan?
Securing bank financing – Lenders require accurate subdivision details
Avoiding costly delays & errors – Ensures your development complies with regulations
With C&A Surveyors, you’ll get a fast, accurate plan that helps you move forward without unnecessary roadblocks.
Preliminary Strata Plan FAQs
How long does a Preliminary Strata Plan take?
Most plans are completed in 5–7 business days, depending on the complexity of your project.
Can I get strata subdivision approval without a Preliminary Strata Plan?
What’s the difference between a Preliminary and Final Strata Plan?
- Preliminary Strata Plan – Used for approval applications and contracts of sale.
- Final Strata Plan – Created after construction, used for land registration.
How do I get started?
Click Get a Free Quote, and our expert surveyors will guide you through the process.
Start Your Preliminary Strata Plan Journey Today
With Sydney’s leading Preliminary Strata Plan surveyors by your side, you’ll get a seamless, stress-free experience – from Preliminary Plan to Final Subdivision Registration. Let’s bring your development plans to life.
"*" indicates required fields
Get a Free quote today
Trusted on 100,000+ Projects
Why Choose C&A Surveyors?
Sydney’s #1 Surveying Experts – Over 100,000 projects completed
One of the largest teams of Registered Surveyors
Fast Turnarounds & Accuracy – Minimising delays in the approval process
Exclusive C&A Connect Portal – Live updates, job tracking & notifications
Expert Guidance – From Preliminary Plan to Final Subdivision Approval
Take the stress out of subdivision – let us handle the surveying for you.

NSW's Most Trusted Surveyors
Trusted by homeowners, architects, builders and developers across Sydney, our clients consistently rate us five stars for precision, speed and service.
Excellent
Based on +200 Customer Reviews
Showing some of our favourites
Tech-powered, expert-led – surveying that's smarter and sharper
Land surveying should be seamless – we provide reliable results, expert support and a stress-free experience.
