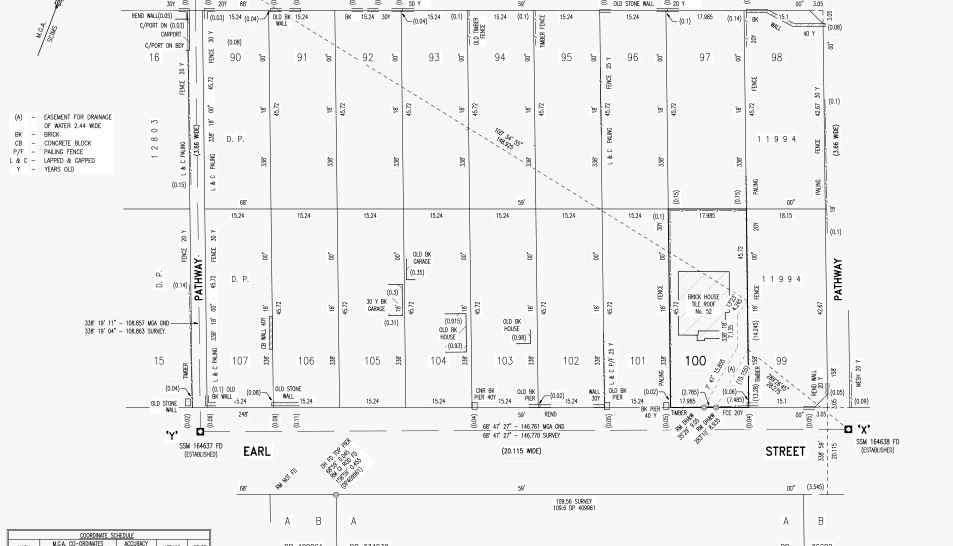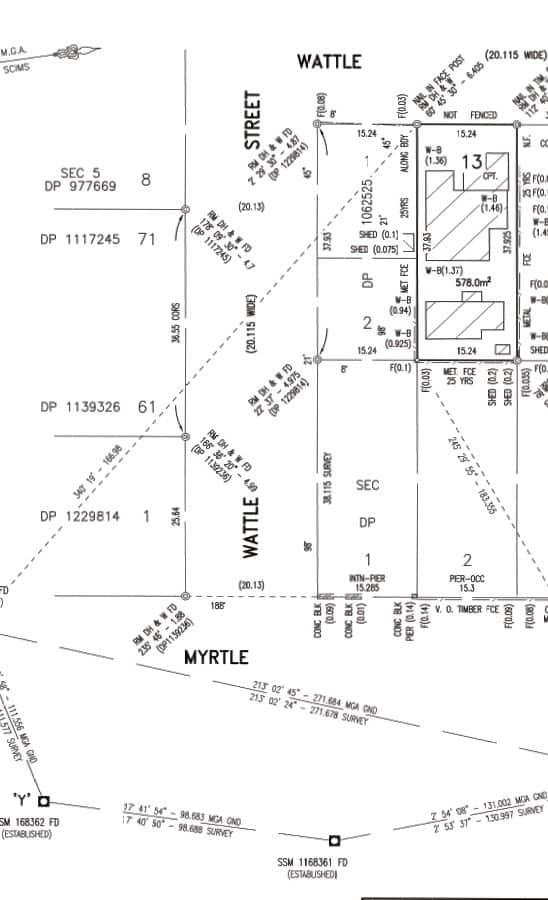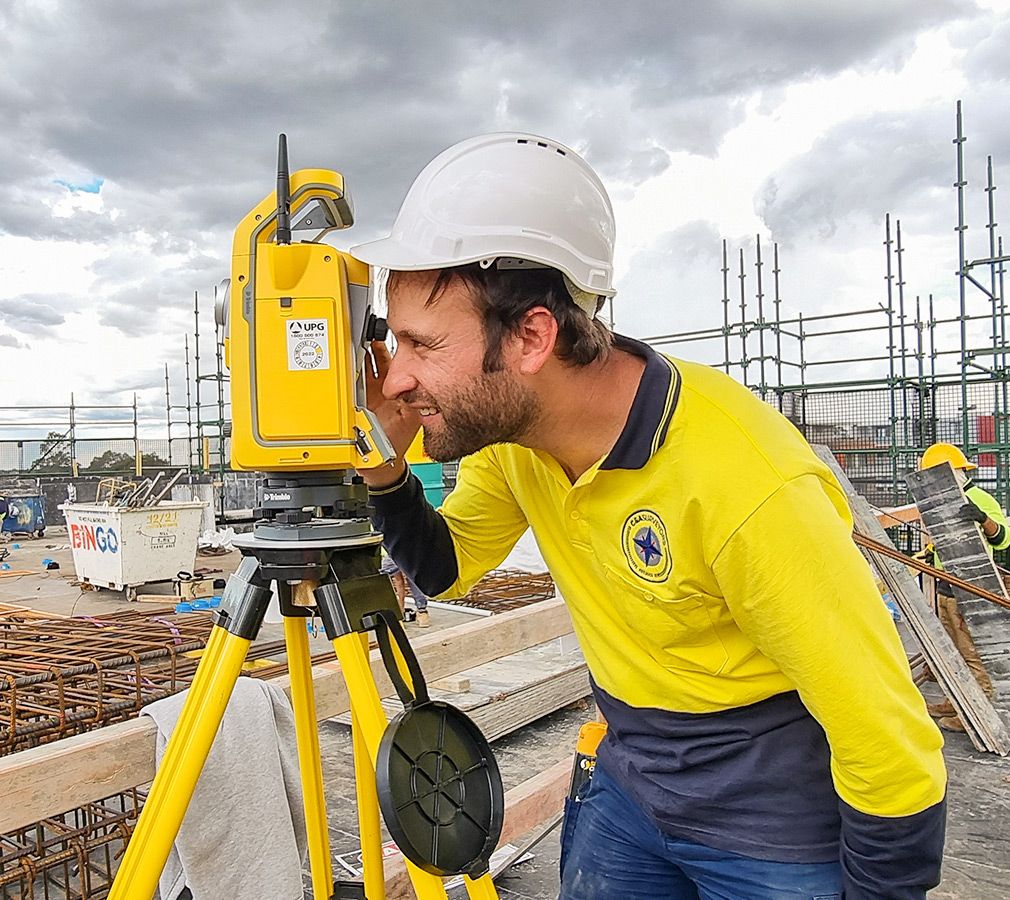Plan of Easement – Secure Legal Access for Your Project
Need to Run Pipes Through a Neighbouring Property? Here’s How to Do It Legally.
When developing or upgrading a property, you may need to use a portion of a neighbouring property to install stormwater pipes or other essential services. But without legal permission, this can lead to costly disputes, project delays, or even legal complications.
200+ Reviews — Trusted on 100,000+ Projects
How Can We Help
If you need any helps, please feel free to contact us.
(02) 9167 0209
Get a Free Quote
Professional, cost effective surveying. Send your details now for a free proposal.
"*" indicates required fields

Plan of Easement – Fast, Accurate & Legally Compliant
At C&A Surveyors, we make this process easy and stress-free. Our team of Registered Surveyors will prepare a Plan of Easement, detailing the exact location and size of the easement, and provide the necessary 88B Instrument to formalise the legal agreement between you and the property owner.
With over 100,000 successful projects and an industry-leading three-tier quality control process, we ensure your easement is accurate, compliant, and approved without delays. Plus, with our C&A Connect Portal, you’ll receive live job updates, access important documents, and even track your surveyor’s arrival via a live map.
📍 Servicing Sydney, Hunter, and Central Coast
200+ Reviews — Trusted on 100,000+ Projects


What is a Plan of Easement?
A Plan of Easement is a legal document required when you need to use a portion of someone else’s land for essential services like stormwater drainage. It includes:
Exact location and size of the easement
Surveyor-certified measurements ensuring compliance
88B Instrument detailing legal terms and conditions
This document is required for council approvals and ensures your right to use the land is legally protected.
Why Do You Need a Plan of Easement?
A Plan of Easement is required to:
Legalise the use of another person’s land – Prevent disputes and future legal issues
Comply with council and land registry requirements – Ensure your project proceeds smoothly
Obtain approval from adjoining property owners and mortgagees – A necessary step before submission to Land Registry Services
Prevent costly delays – Without an approved easement, your project cannot move forward
At C&A Surveyors, we handle everything from surveying to final approvals, making the process quick, clear, and hassle-free.
Plan of Easement FAQs
Who needs to sign the Plan of Easement?
The plan must be signed by you, the adjoining property owners, and any mortgagees before it can be submitted to Land Registry Services. If the easement affects Council land, their approval is also required.
How long does the easement approval process take?
The timeframe depends on property owner cooperation and council processing times. We streamline this process to help you get approvals as quickly as possible.
How do I start the process?
Click Get a Free Quote, and our team will guide you through the next steps.
Get your Plan of Easement quote today!
Fill out the form, give us a call or drop us an email. We look forward to hearing from you.
"*" indicates required fields
200+ Reviews — Trusted on 100,000+ Projects
Get a Free quote today
Trusted on 100,000+ Projects
Why Choose C&A Surveyors?
Sydney’s #1 Surveying Experts – Over 100,000 projects completed
Registered Surveyors ensuring accuracy & compliance
Industry-leading three-tier quality control process
C&A Connect Portal – Track your job, get updates, and access documents in real-time
Fast approvals & expert guidance every step of the way
Call us now on (02) 9167 0209 or request a free quote below.

NSW's Most Trusted Surveyors
Trusted by homeowners, architects, builders and developers across Sydney, our clients consistently rate us five stars for precision, speed and service.
Excellent
Based on +200 Customer Reviews
Showing some of our favourites
Tech-powered, expert-led – surveying that's smarter and sharper
Land surveying should be seamless – we provide reliable results, expert support and a stress-free experience.
